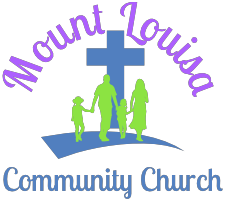Our Property and Facilities
Our Congregation is blessed with a remarkable property, a legacy the vision of a previous minister, Reverend Jack Frewen- Lord.
We share our property with a Child Care Centre operated by Uniting Early Learning (part of UCA Qld), which is being redeveloped at present, and expected to re-open in 2023.
We are adjacent to, and connected to, an Aged Care Facility operated by another UCA entity, Blue Care.
Our congregation has use of, and responsibility for, the balance of the buildings and grounds located at 485 Bayswater Road. Included are:
• The Main Building.
• A smaller, stand-alone building.
• A children’s outdoor play area and garden.
• A Community Garden.
• A Work shed.
• A good sized concrete car park.
• Considerable vacant land.
The Main Building

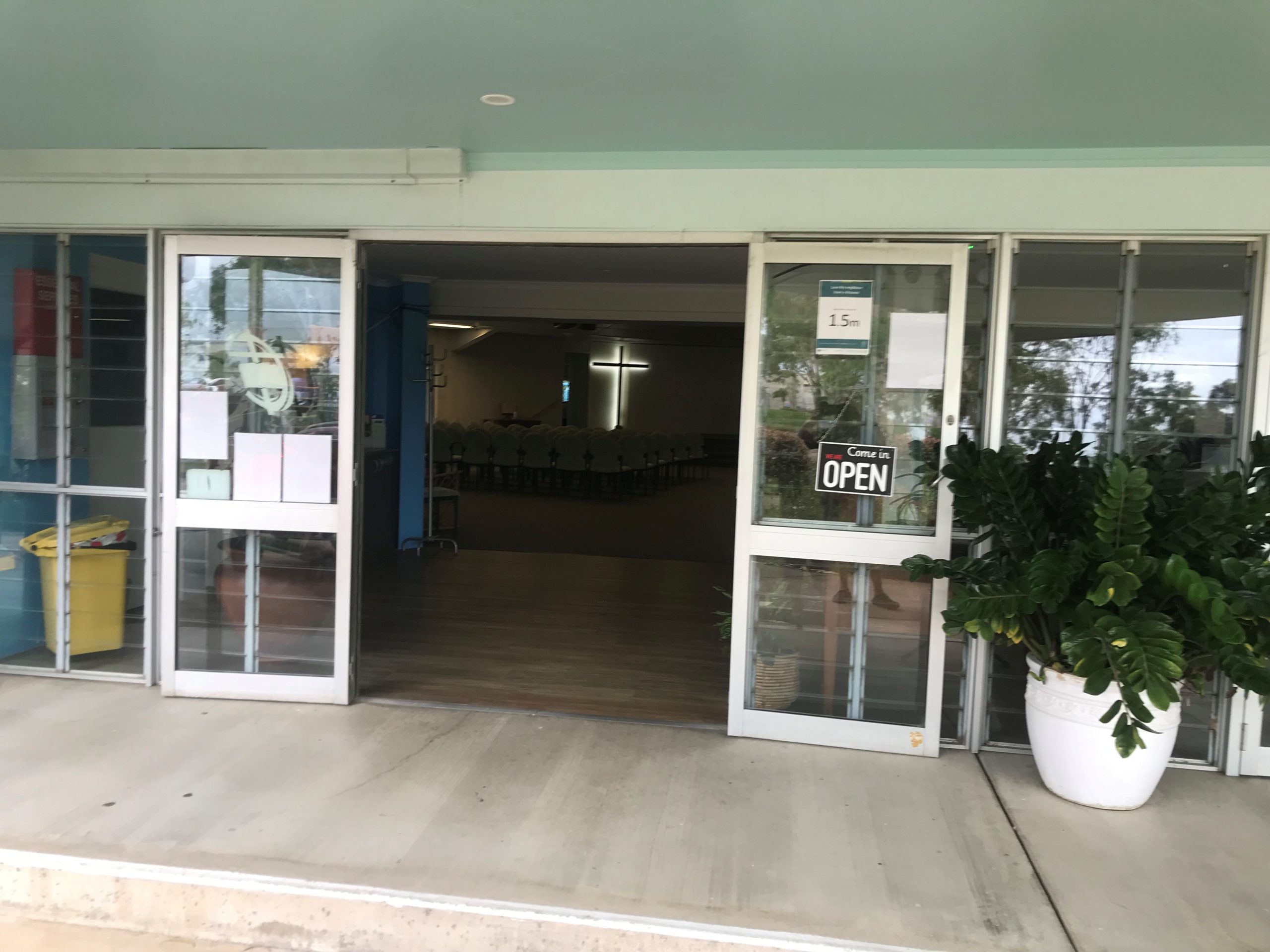
This Building is fully air-conditioned and is where our regular services are held. Services are conducted in our Auditorium of around 400 m2, which can easily hold 150 persons. It has provision for musicians, and excellent video and audio facilities. This area is excellent for church services, funerals, weddings and visiting speakers.
Adjacent to the Auditorium is our Social Area, of around 150 m2, which can be used in conjunction with the Auditorium, for events requiring more attendees than the Auditorium can cope with. This area can be closed off using concertina doors so it can be used independently of the Auditorium. The area is used after our regular services for attendees to meet for a cuppa and a chat.

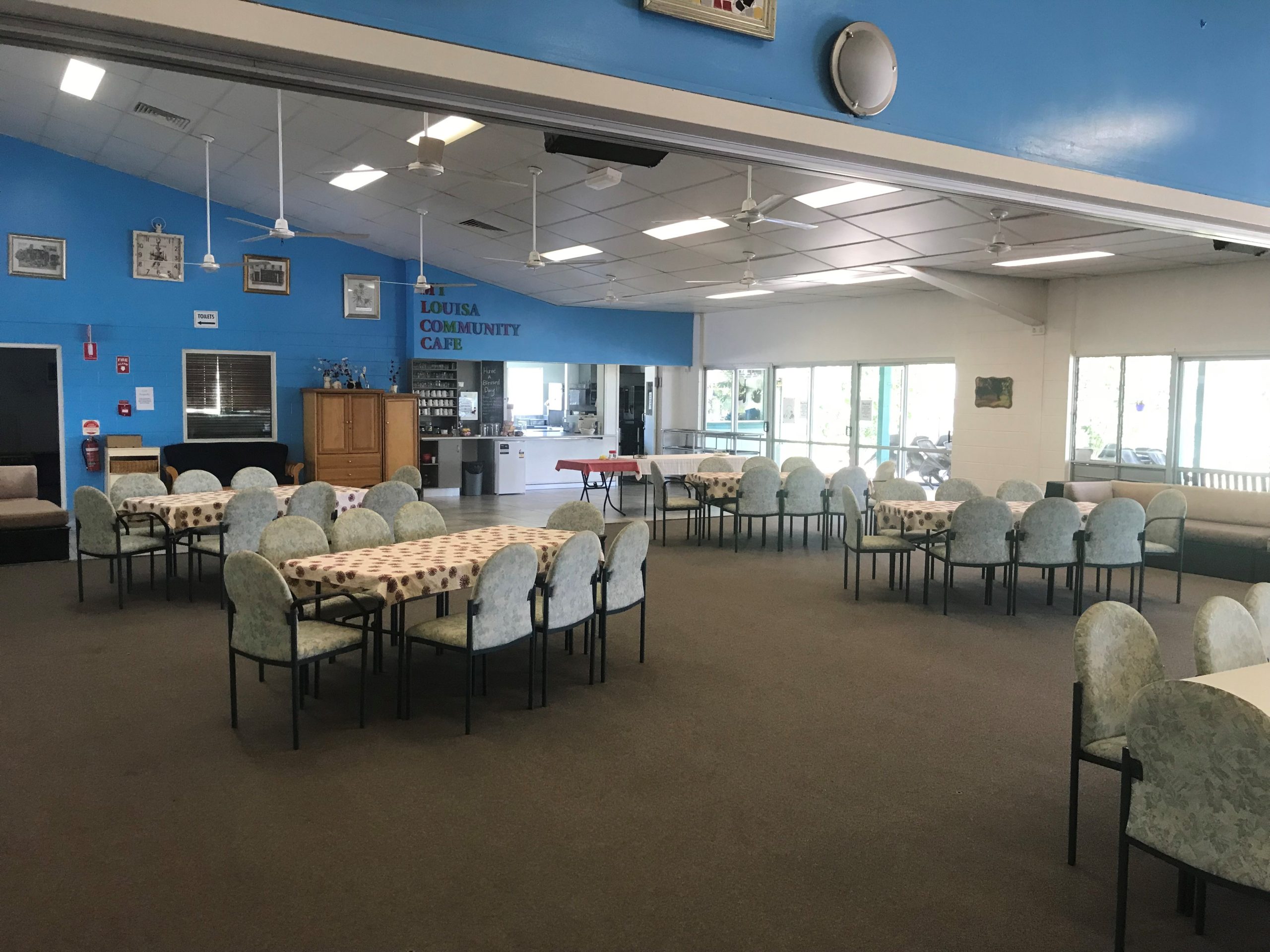
The social area is excellent for social activities associated with the formal proceedings in the Auditorium, but is also excellent for meetings, dinners and other social activities not using the auditorium.
Positioned with the Social Area is an excellent air – conditioned commercial standard kitchen, with ovens, cook tops, dishwasher, refrigerator, freezer, and cold room.

Also adjacent to the Social Area is a fenced outdoor area comprising a covered area, children’s’ playground and garden. There is a concrete path through this area connecting the church area to the aged care facility next door.

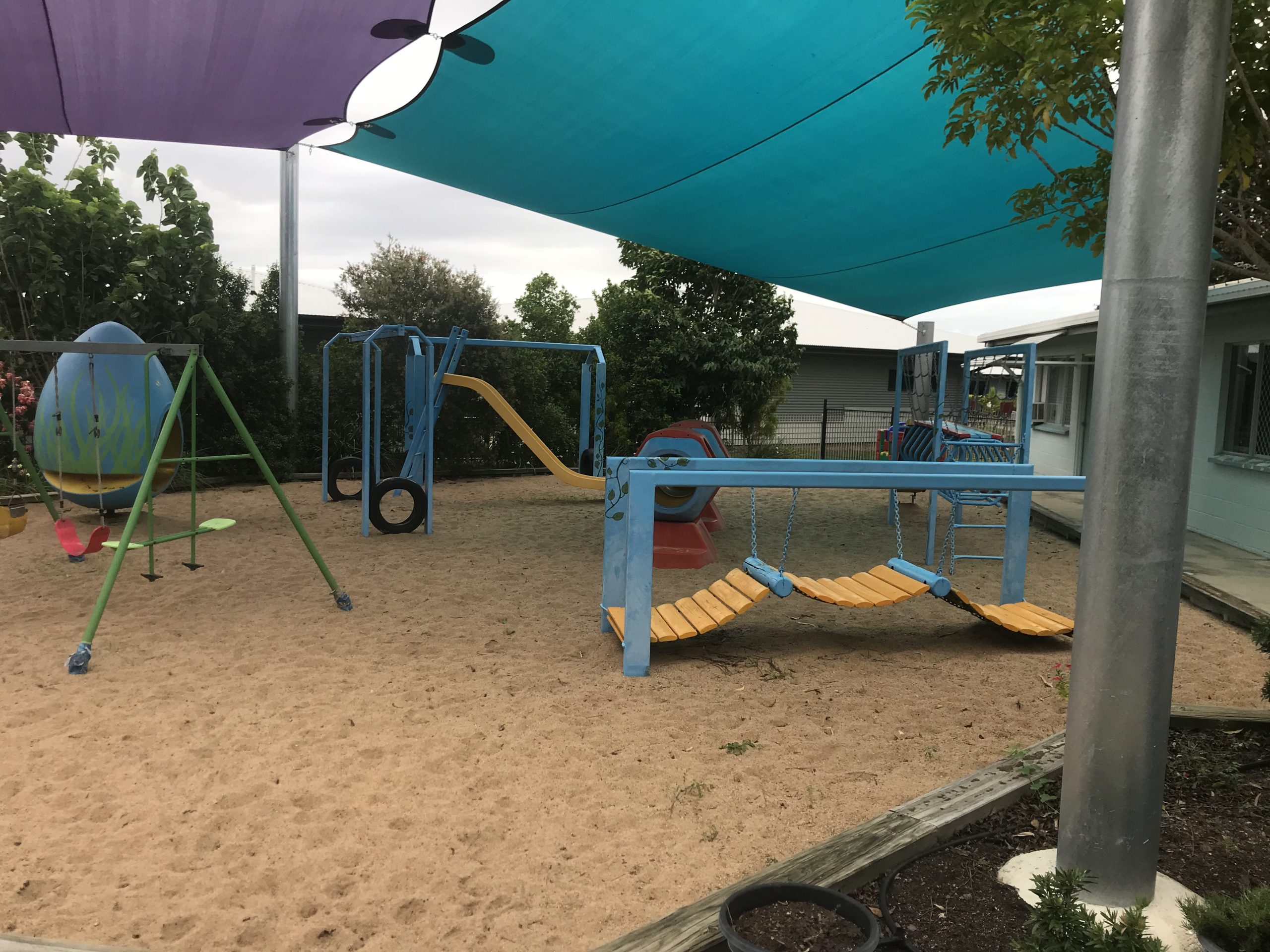
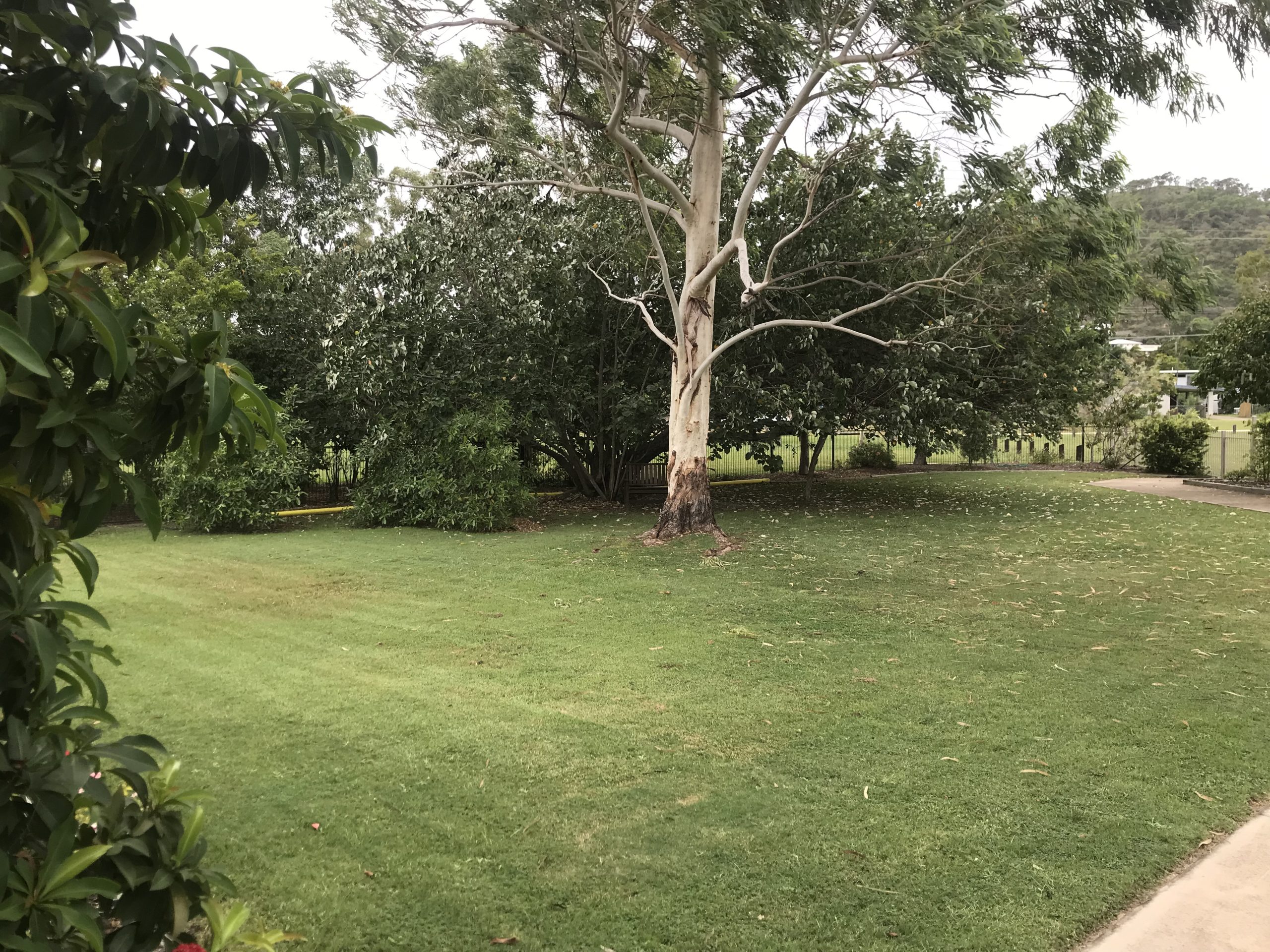
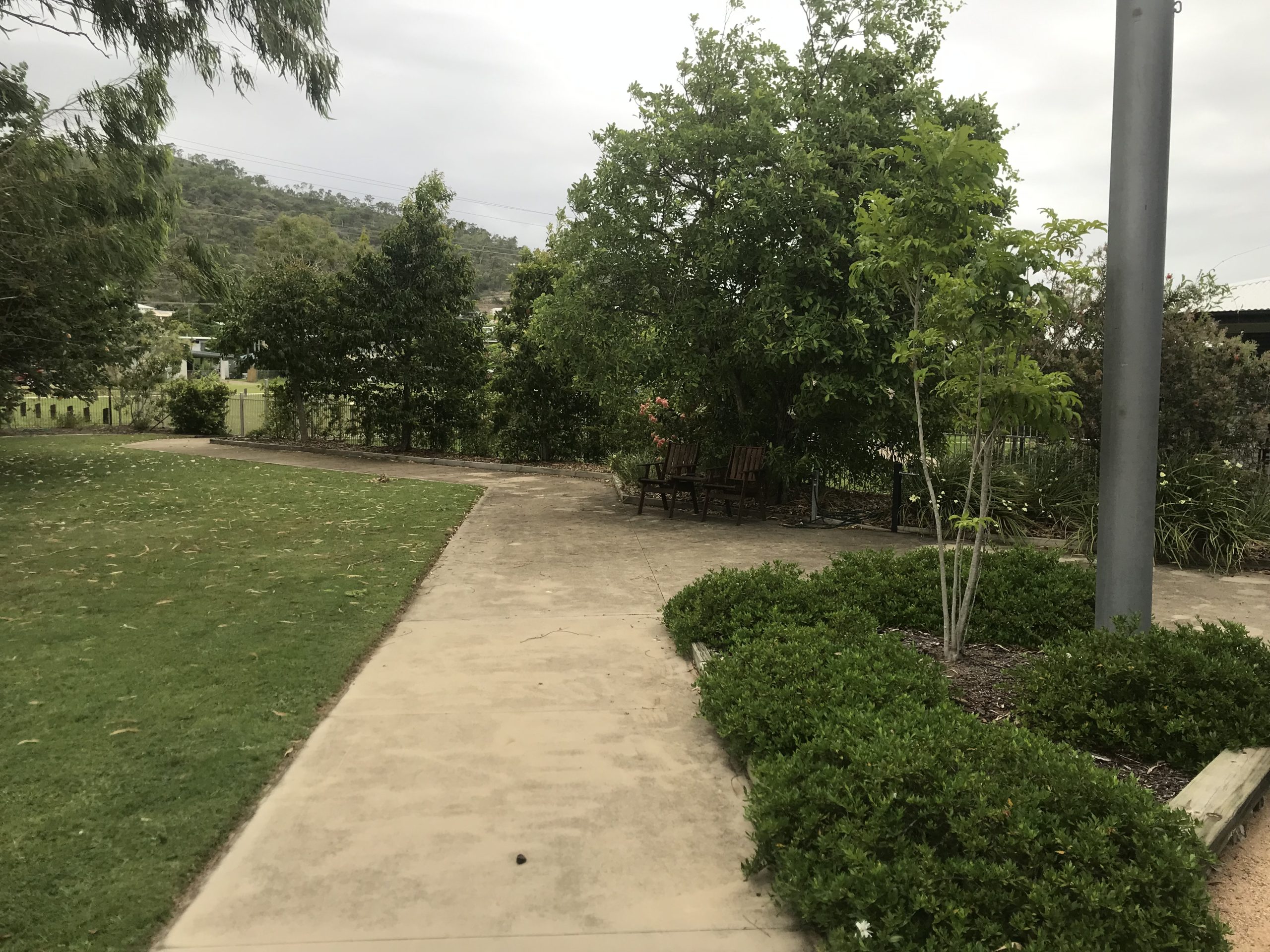
Also on the ground floor are a small meeting room (Meeting Room 1), which can, and does, double as a creche on occasions, our church office and reception, together with a lending library and a pantry stocked with goods available to be accessed by persons and families in need.
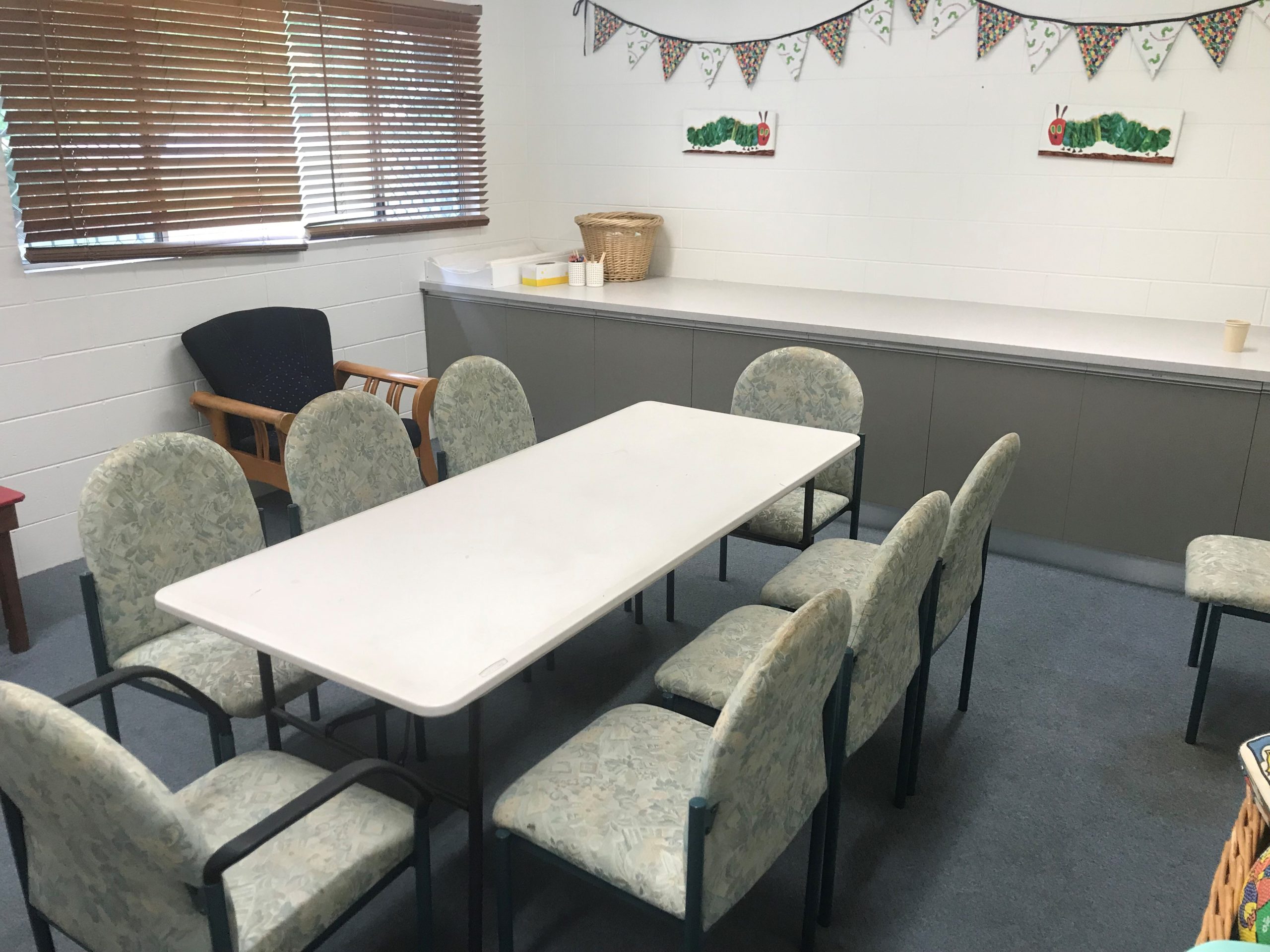

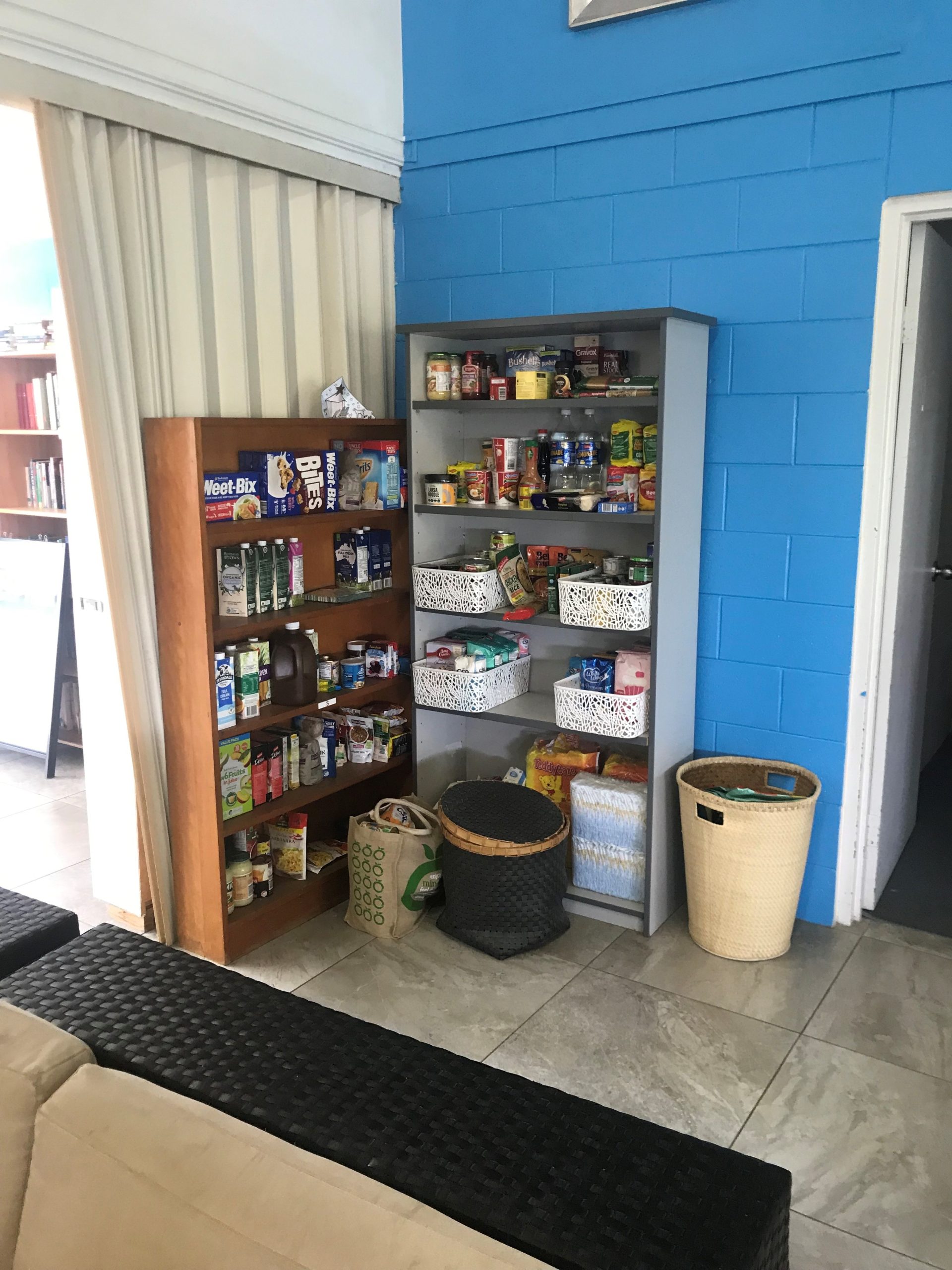
The Auditorium, Social Area, Kitchen, fenced outdoor area and the small meeting room are all available for hire individually or in conjunction with one or more others.
Upstairs we have offices and meeting rooms accessed via steps through the main foyer, where there are several airconditioned meeting rooms, offices, and a modest kitchenette.

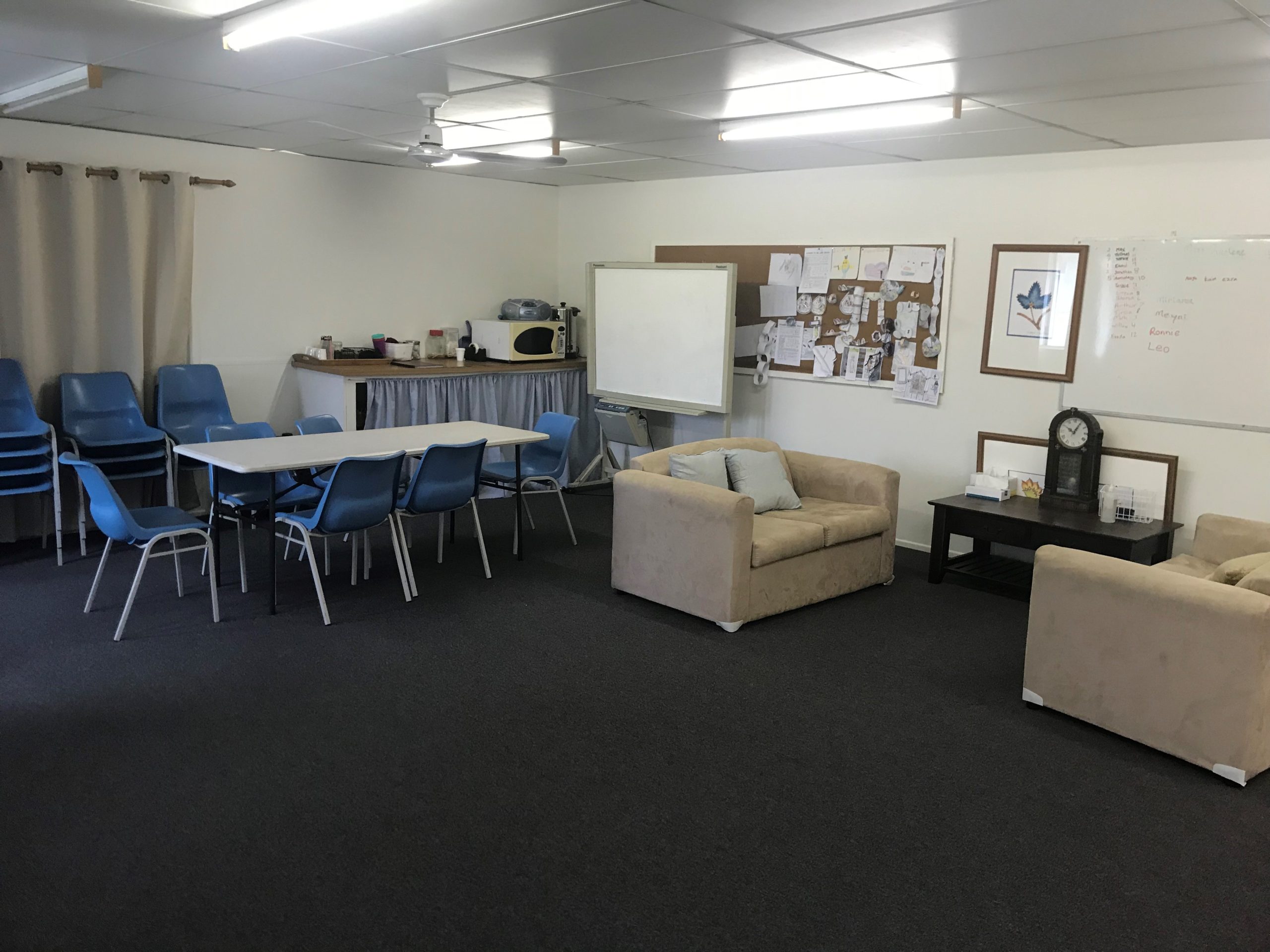



To the left of the top of the stairs are Meeting Rooms 2 and 3. Meeting Room 2 is 54 m2 and is suitable for meetings and modest functions. It is used on Sundays for our children’s activities. Meeting Room 3 is 27 m2, and is accessed through Meeting Room 2, and is really only suitable for use in conjunction with Meeting Room 2, as is a modest kitchenette accessed through Meeting Room 3.
To the immediate right of the top of the stairs is a balcony overlooking the main auditorium. Further to the right is a sitting room, giving access to a corridor leading to three air conditioned offices, one of 21m2 and two of 15m2. The two smaller offices are connected through a concertina door.
All of the upstairs spaces are available for casual hire. We would also consider a longer term arrangement for the offices.

Frew’s Place
This is building is now available for bookings. It has 128m2 of air conditioned space, set up theatre style. It is permanently booked for worship every Sunday by Immanual Pentecostal Church, but it is available for casual or regular bookings on the other six days of the week.
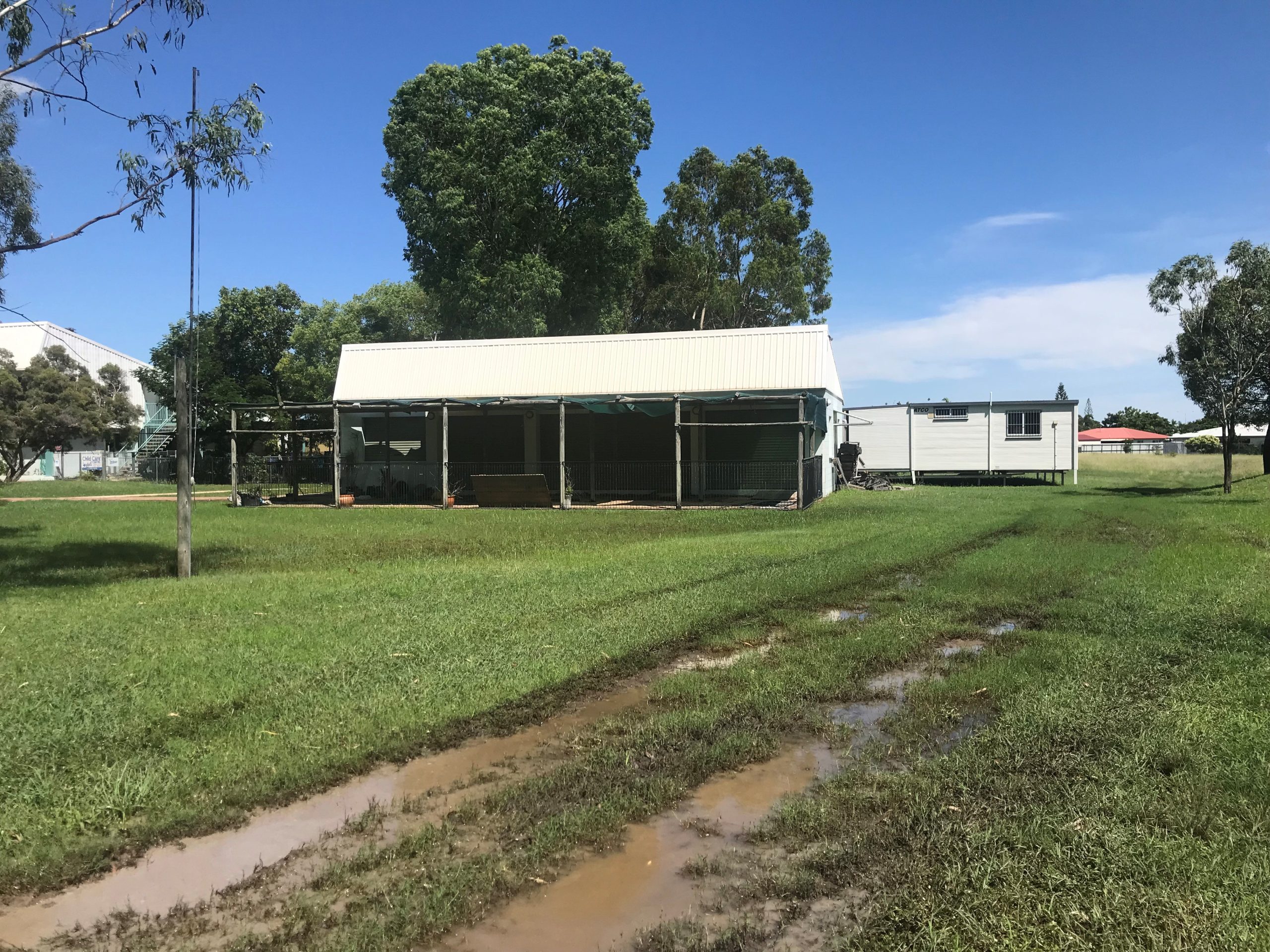
The Children’s Outdoor Play Area and Garden
This beautiful area is fully fenced, and the garden abounds in birdlife. It is a pleasure to sit having a cuppa in the covered area and observing the many species of birds interacting with each other and the native shrubbery.
It is bisected by a concrete path connecting the church with the Aged Care Facility next door.
The is an excellent shade-covered children’s’ playground which can be readily overlooked from the comfort of the covered area.


Community Garden
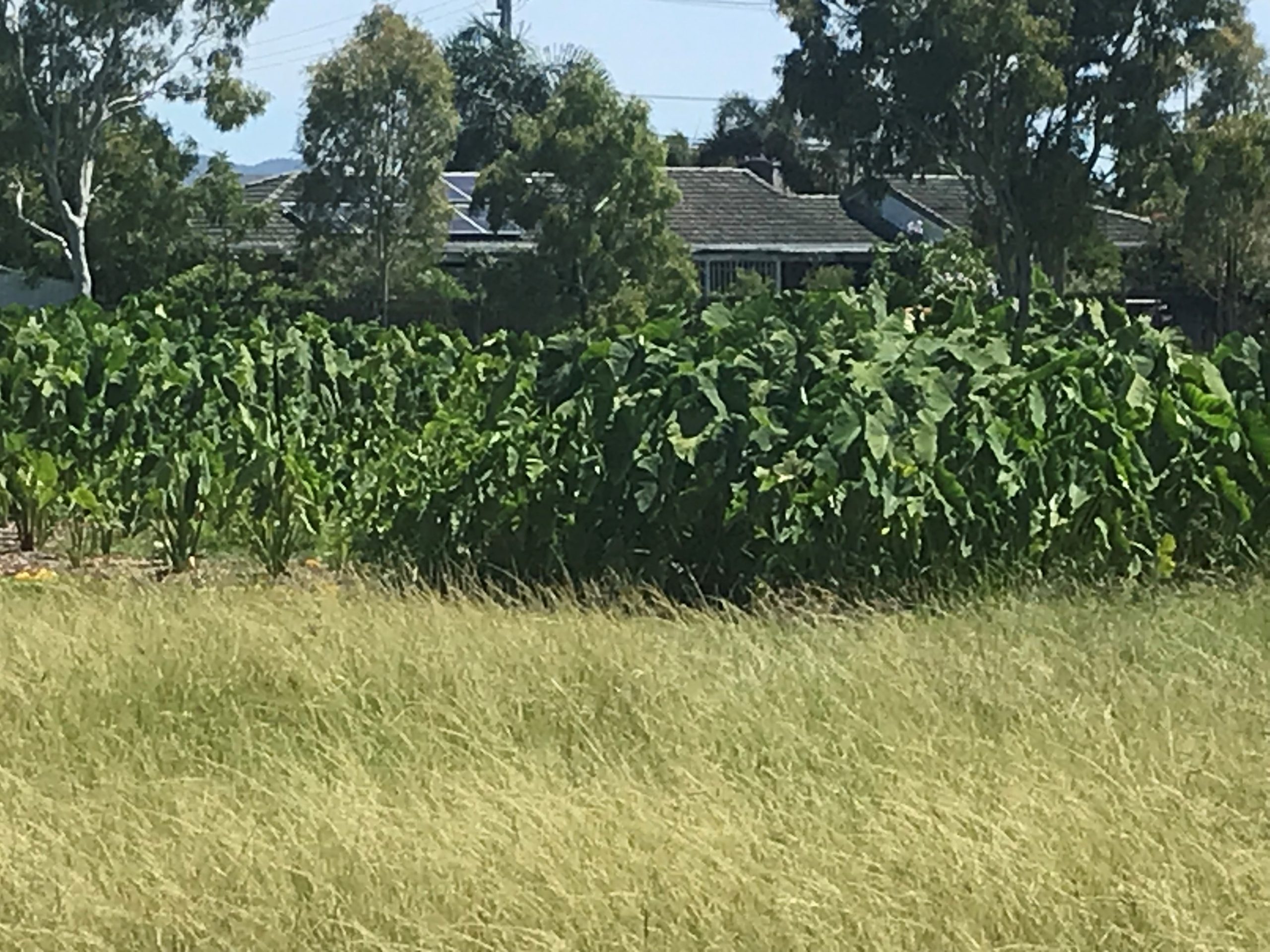
Our congregation has a vision of a community garden on the property. Presently, the only gardeners are a family from our congregation who have a magnificent Taro crop, which is important in their Polynesian heritage.
The Work shed
Having such a large property requires maintenance. The shed houses much of the tools and equipment used for this maintenance, including two ride on mowers.
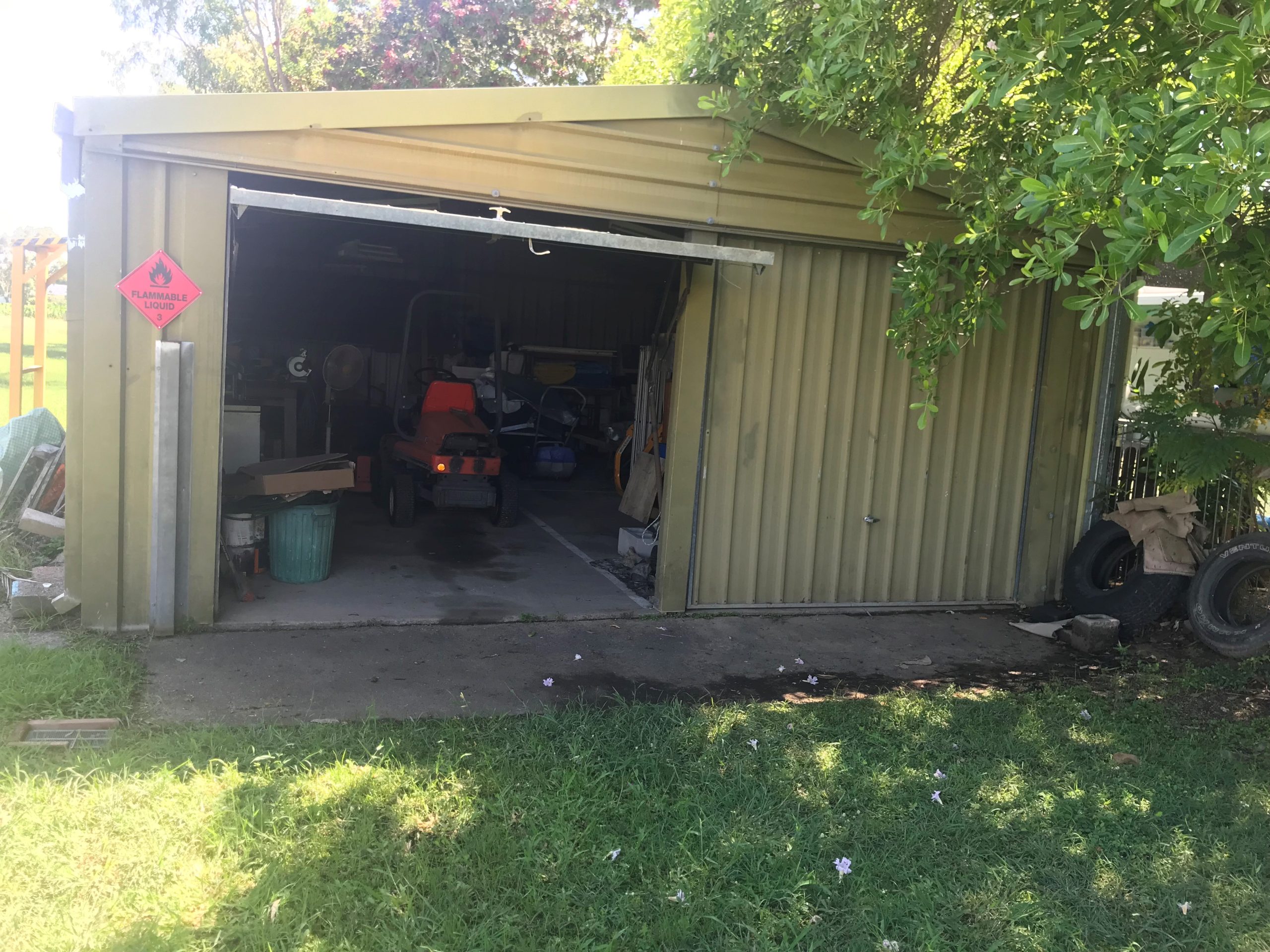
The Car Park

We have a concrete carpark which can take up to 61 cars. Being concrete, it allows all weather car access for users of the facility. It can get busy, especially during the week, as parents drop off and collect their children from the Child Care Facility.
Hiring our Property
We are happy to share our property with others, as long as the purpose of the use does not conflict with the primary purpose as a place of worship.
The plan below shows the spaces in our Main Building, and highlights the space that is available for short-term hire or longer term rental.
We have a modest set of charges to assist with the cost of operating and maintaining the property.
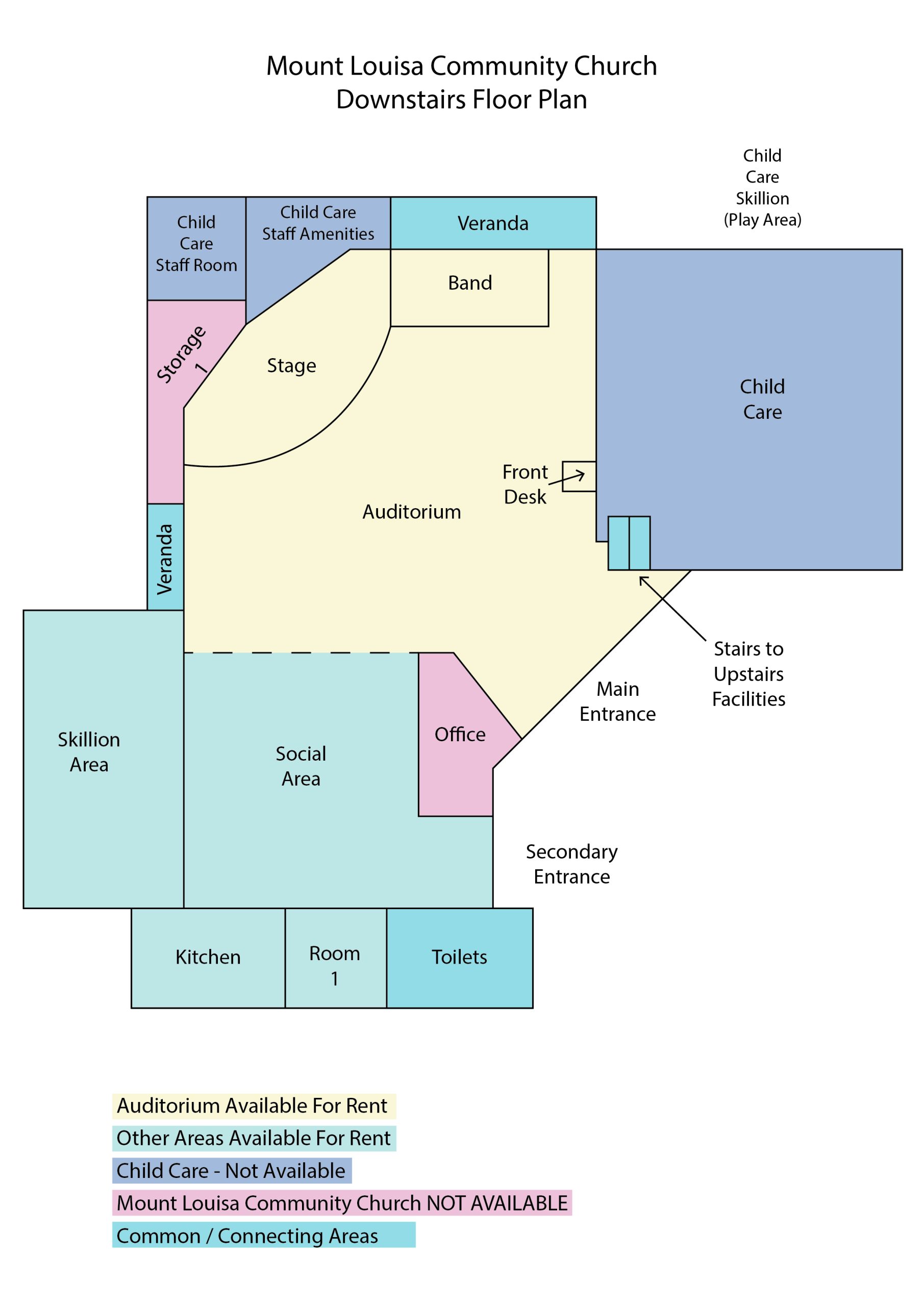
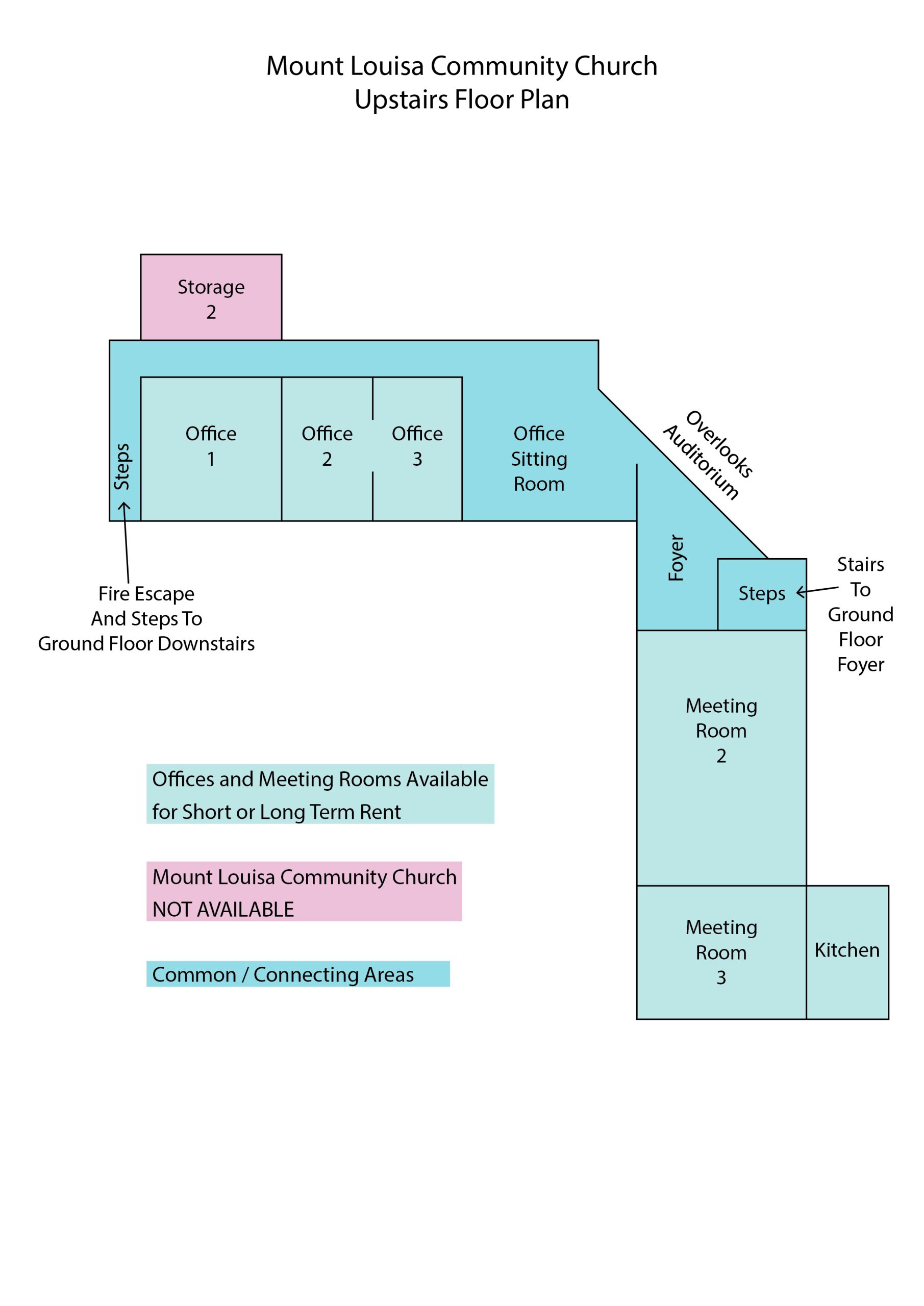
Should you have an interest in using our facility, please contact our Property Officer on 0478247365 or [email protected] to arrange and inspection and/or a discussion on availability and cost.
As the property is owned by The Uniting Church in Australia Property Trust (Q), there is a process involving that Trust granting approval for any hire arrangement which the Property Officer will explain and manage.
